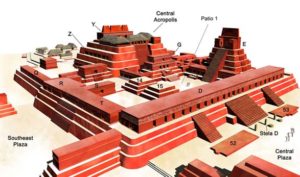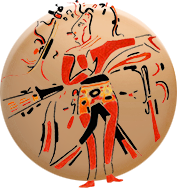
Nakum has a north-south orientation and its core is divided into two major sectors (North and South Sectors). The North Sector is formed by a spacious plaza (North Plaza) delimited from all sides by low platforms as well as by large complexes and one pyramid-temple structure (Structure X or 104). The northern part of the plaza houses the North Group, a four-building complex. The Merwin Group is a massive platform topped by 14 buildings and it occupies the south-eastern corner of the North Plaza. The North and South Sectors of the site are connected by an elevated causeway (Calzada Perigny) about 250 m long and 30 m wide. A small ballcourt (Structures 7 and 8) is located at the southern end of the causeway.
The South Sector of the site is comprised of several large plazas (Central Plaza, East Plaza and Southeast Plaza) surrounded mainly by temple-pyramid structures as well as by a large Acropolis complex. One of the largest and the most impressive is the Central Plaza delimited by the Acropolis from the south, Structure C (temple-type), Structure 12 (circular building) and a ballcourt from the west, Structure B (temple-type) from the north and by a large Structure A from the east. The latter construction (sometimes called La Iglesia) consists of a high pyramid platform topped by a temple with a decorative crest-like roof. Structure A has also four lateral Structures (1-2 and 3-4) adjacent to the north and south. Thirteen stelae (two inscribed) along with ten altars are located in the area of the Central Plaza.
The East Plaza with its principal building (Structure V) is located in the space to the east of Structure A. Another important spot of Nakum: the Southeast Plaza is surrounded by buildings from all sides: to the east by a huge pyramid (Structure U), to the north by two large structures (no. 34, 35) and to the south by a long building (Structure 33) with two smaller residential groups behind it (Patio Groups 13 and 14). The western side of the Southeastern Plaza is delimited by the base of the South Acropolis which consists of a huge architectural platform topped mainly by palace-like structures grouped around 12 courtyards called patio groups. Each interior courtyard of the Acropolis is unique in the proportions and size of its delimiting structures. This architectural compound is highly compact and conveys a sense of privacy. The highest point and the heart of the Acropolis is a Central or Interior Acropolis consisting of a massive platform of great height topped by five structures. This complex was probably the seat of the royal lineage of Nakum. West of the Acropolis, there is also a small aguada that fills up with water mainly in the rainy seasons. The above described architectural compounds and buildings form a rather compact monumental core area. It is surrounded by many habitational complexes inhabited by lower class people and referred to as peripheral.
